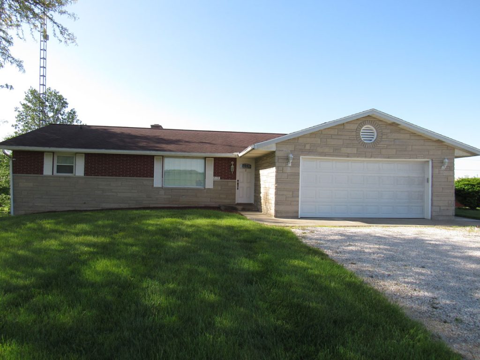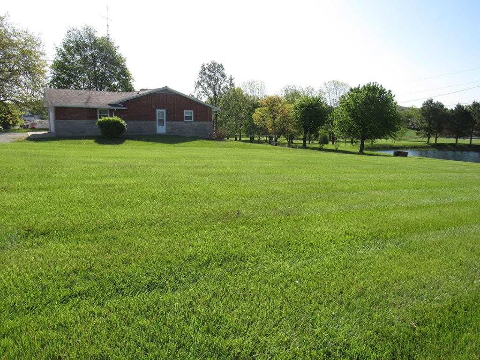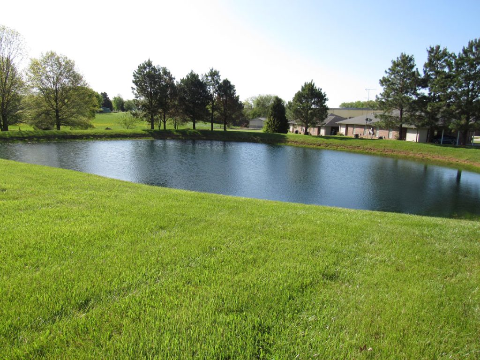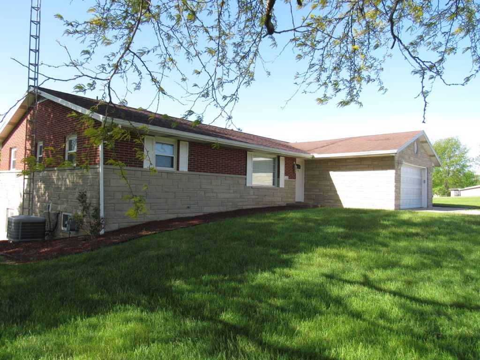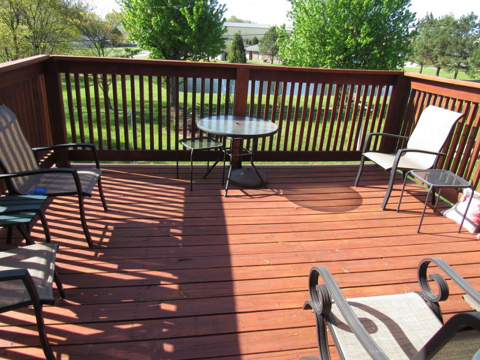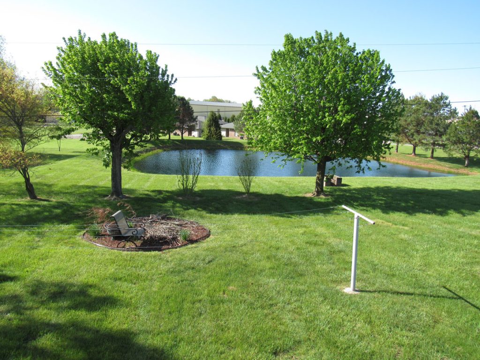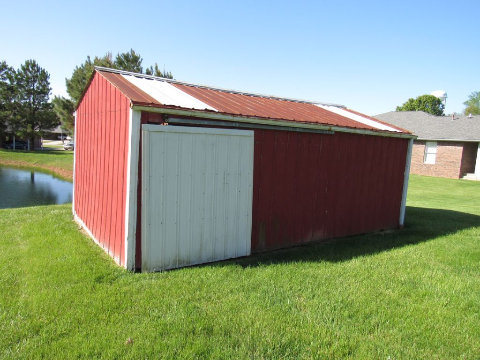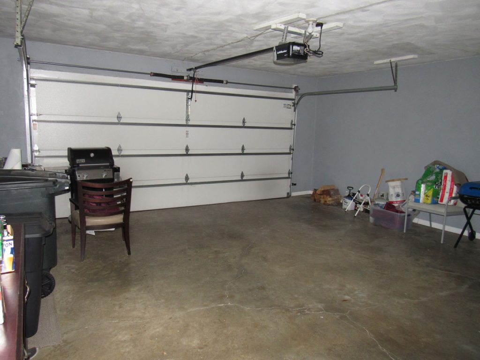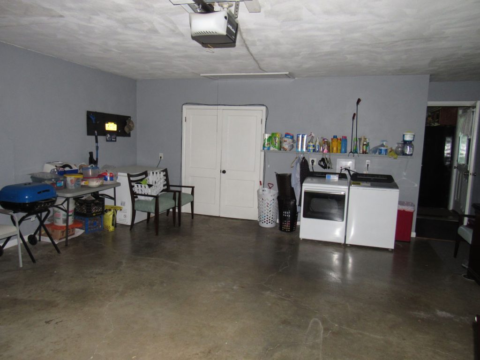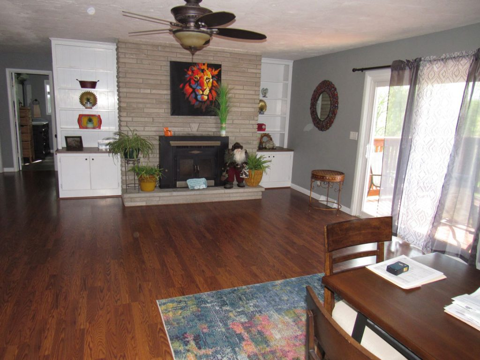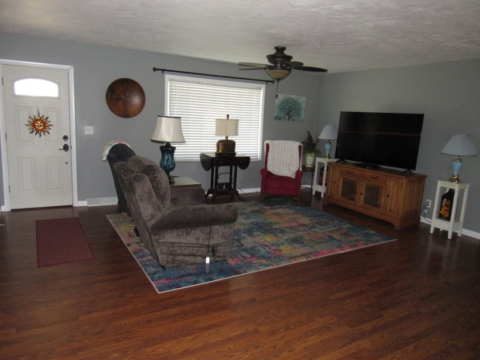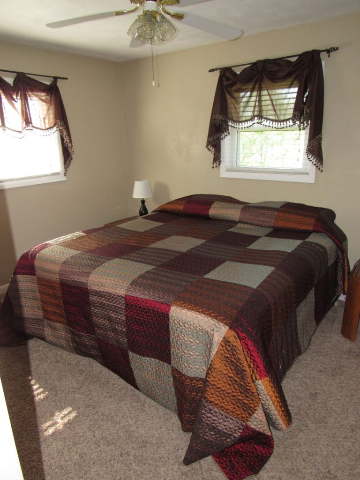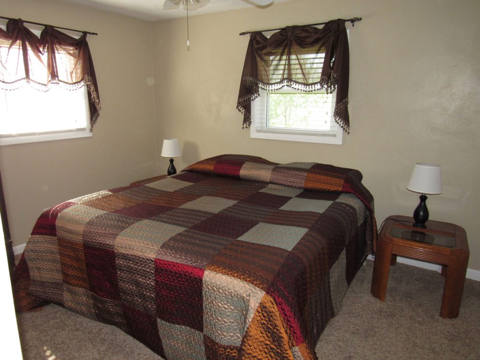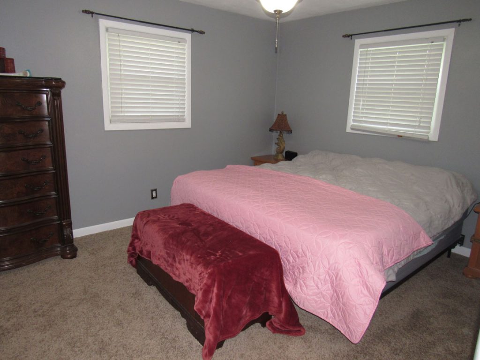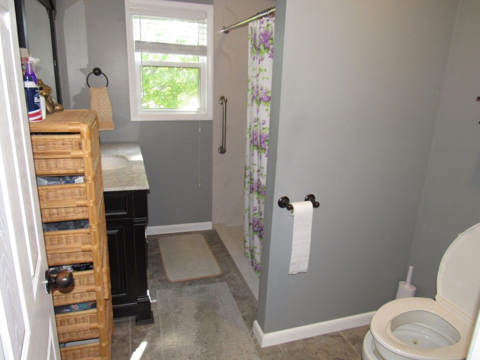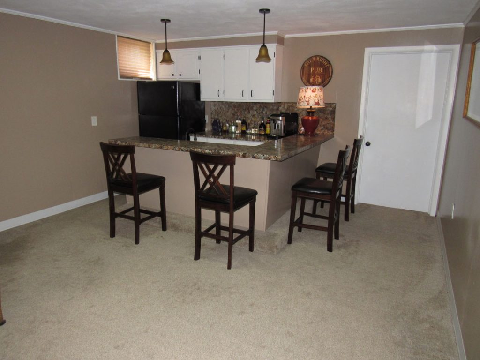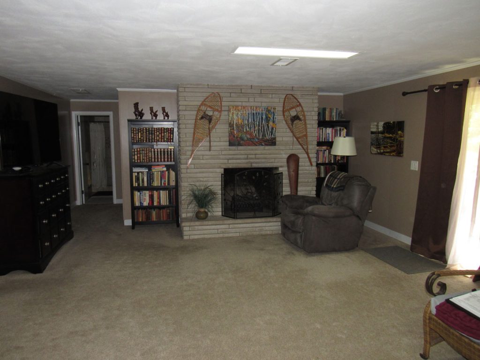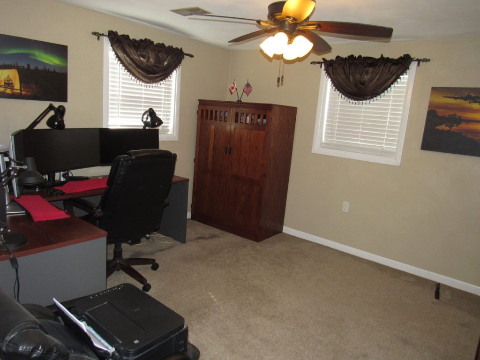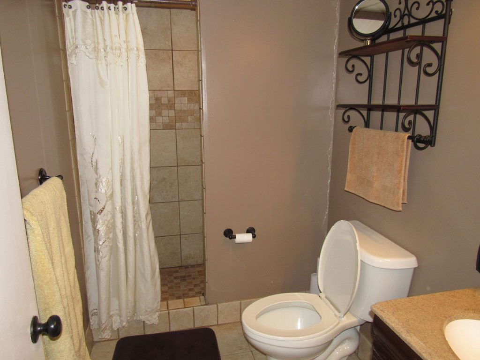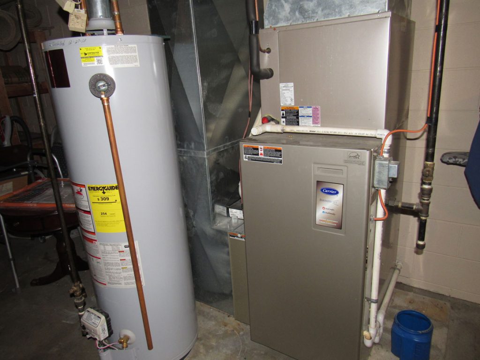FOR SALE
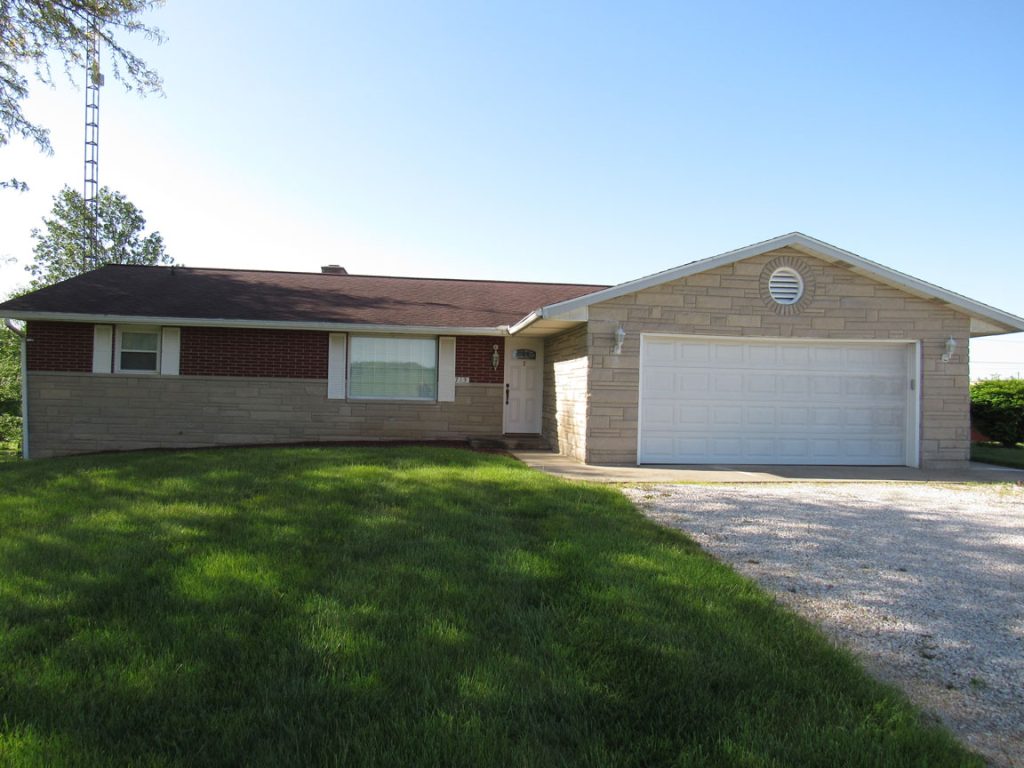
Address: 713 W 23rd St, Ferdinand IN 47532.
Location: One quarter mile West of St Rd 162 on W 23rd St.
Current County Parcel Number: 19-15-20-403-113.002-008, 19-15-20- 403-113.003-008.
Lot: 1.93 acres. Topography is rolling. One quarter to half acre lake.
Home: Three bedroom, two bath brick ranch home. Built in 1968.
Total Sq. Ft. Finished Living Area: 1,446 sq. ft. on main level & Approx. 1,000 on basement level. Total
Bedrooms: Three Total.
13′ x 13′ Master bedroom. Southeast Main level. Carpet floor. Closet. 11′ x 13′ Northeast bedroom. Main level. Carpet floor. Closet.
12′ x 12′ Bedroom. Basement level. Carpet floor. Closet.
Kitchen: 11′ 5″ x 15′. Main level. Island bar. All new stainless appliances included. Oak kitchen cabinets. Laminate floor. Coat closet and pantry. Entrance to garage and west side lawn. Open concept w/dining room/ living room, family/TV room.
Living/Dining Room: 14′ 3″ x 20′ 8″. Main level. Laminate floor. Outside entrance. Limestone fireplace w/insert.
Family/TV Room: 17′ 9″ x 20′ 8″. Main level. Carpet floor. Large picture window. Front entrance.
Master Bathroom: 7′ x 9′ 2″. Main level. Tile floor. Walk in shower unit.
Basement Level Living Room: 17′ x 17′ 6″, Carpet floor, Limestone fireplace, outside entrance to patio. Open concept w/bar area.
Basement Bar Area: 11′ 7″ x 14′ wet bar w/refrigerator, cabinets, stainless steel sink.
Basement Storage/Utility Rooms: 3 storage/utility rooms.
Basement Level Bathroom: 5′ x 8′ 8″, tile floor and walk-in shower.
Heating & Cooling System: Carrier Infinity IGS High Efficiency gas furnace w/central air.
Ceilings and Walls: Drywall, plaster, paneling.
Roof Type: Shingle in good condition. Age unknown.
Two Car Detached Garage: 22′ x 26′ attached two car garage w/finished interior, automatic overhead doors, closet for storage. Washer & dryer hook-
ups.
Interior/Exterior Features: All vinyl replacement windows. Venetian blinds. Move in condition. Very nice open concept. Rear wooden deck and patio. Basement sump pump. Front porch. Gravel drive.
Lawn Storage Building: 15′ x 24′ post frame storage building built in 1980, dirt floor, sliding door.
Utilities: Water, sewer, electric Ferdinand Utilities. Natural gas Ohio Valley Gas. Shallow well pump water. Gas water heater installed 2013. 100 amp electric service. Approx. average monthly utility cost $185.00. Taxes: $854.21 for 2022. Taxes to be prorated to the day of closing.
Possession: To be determined.
Schools: Southeast Dubois School Corp.
Note: Owner to provide new deed, title search and title insurance at closing.
List Price $295,000
For information or showing call Tony @ 812-367-1388. All information herein is deemed reliable, however is not warranted and is subject to change without notice. We assume no liability for errors.
