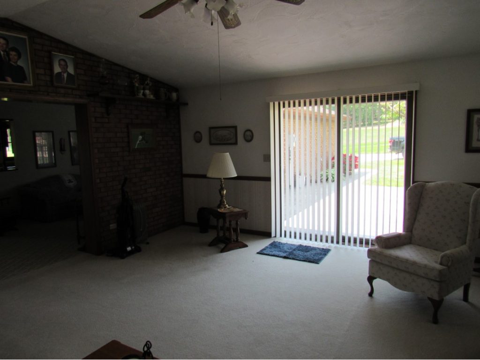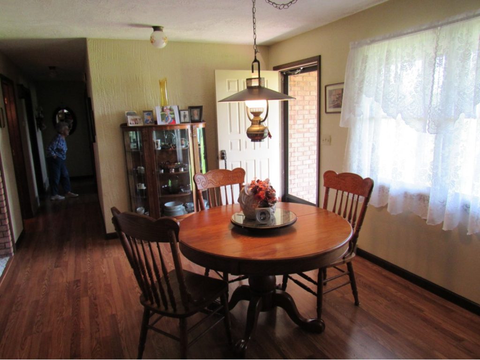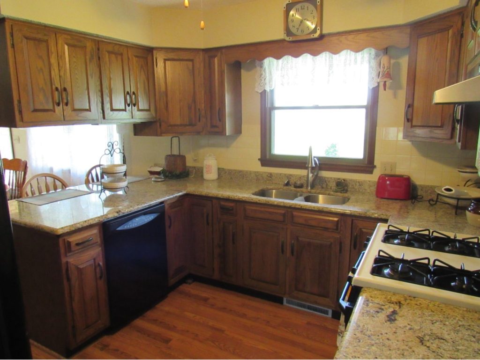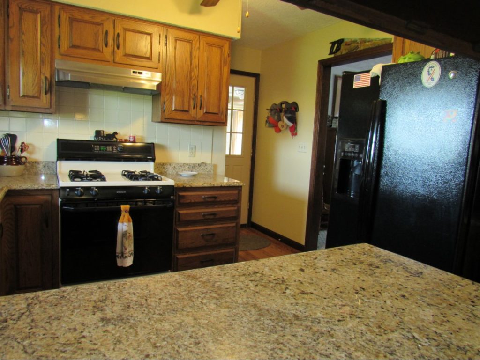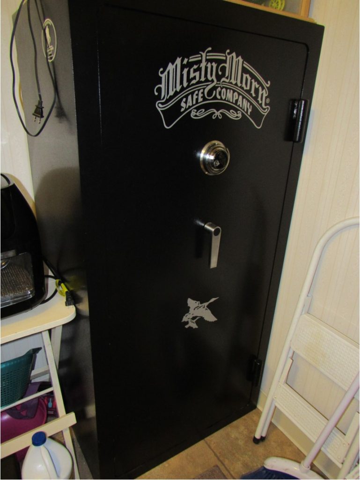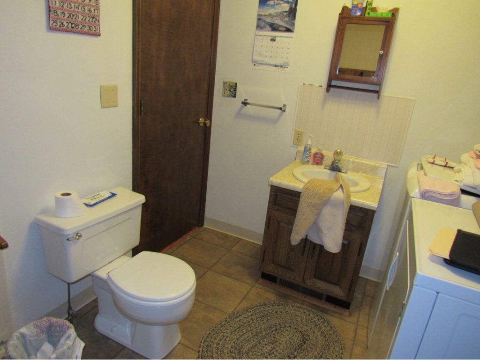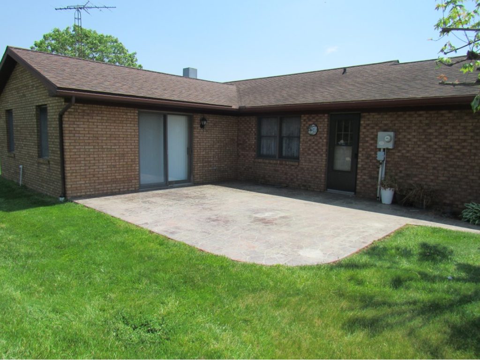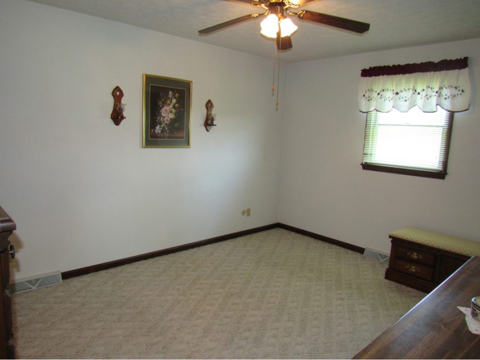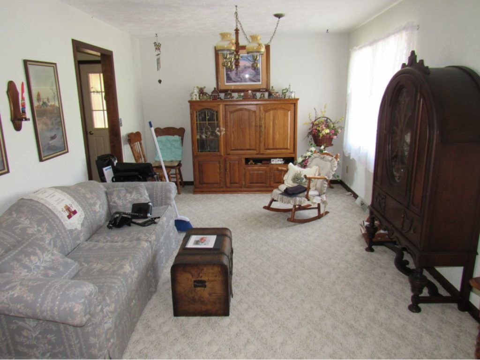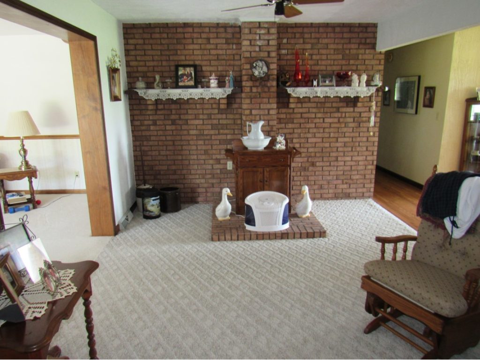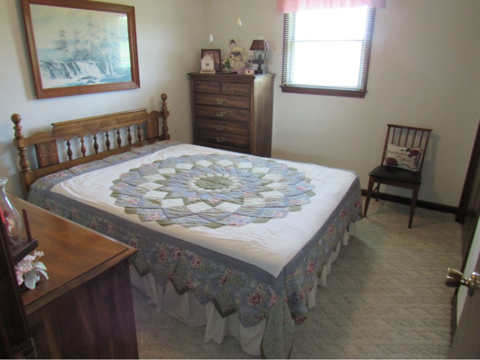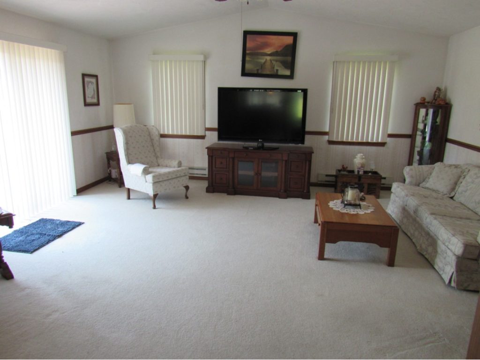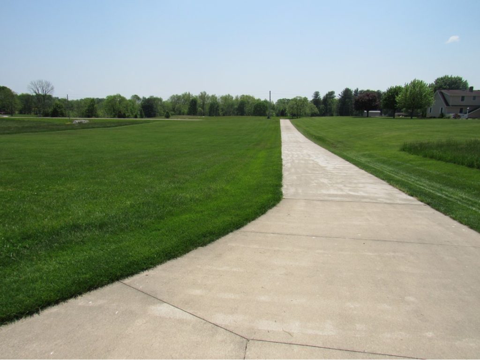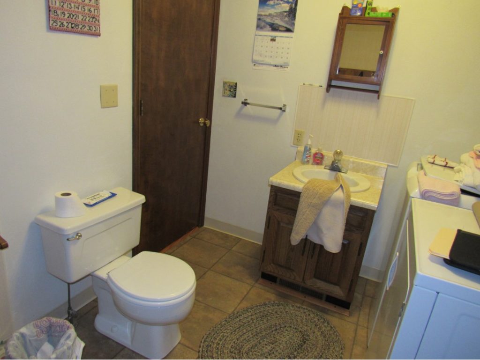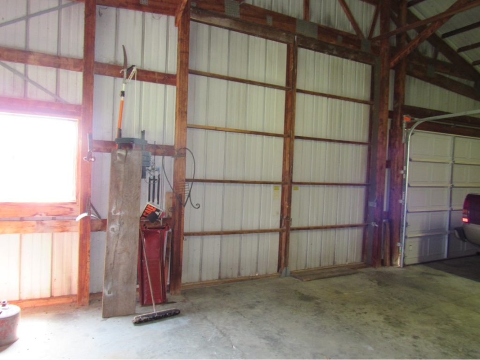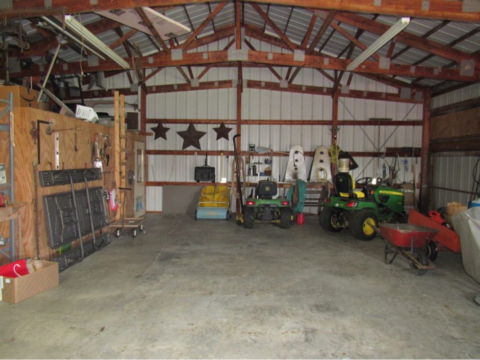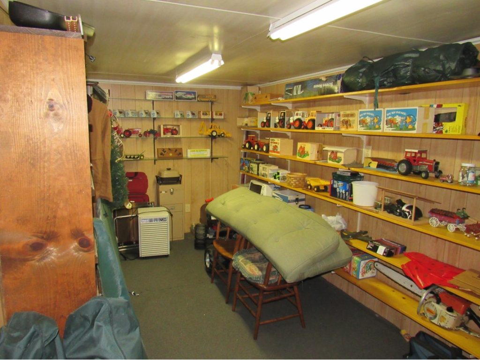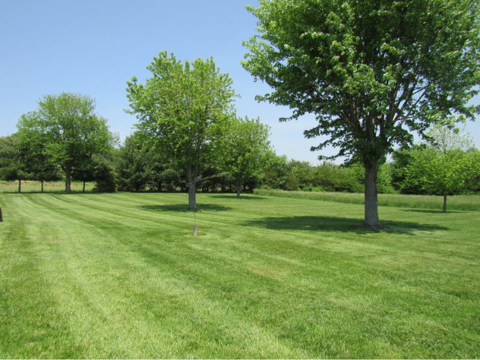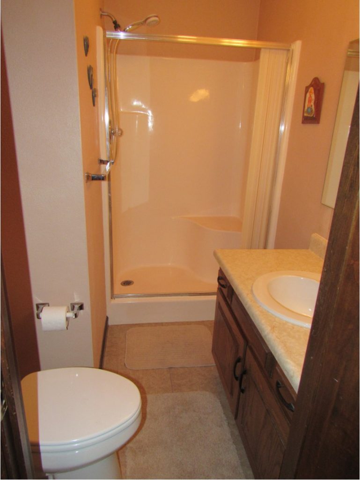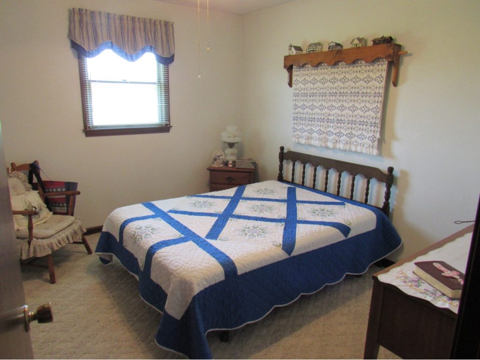Brahm & Brahm Auction/Realty LLC
SOLD
5854 E St Rd 62, Dale IN
Home, Morton Building & 4 Acre Lot Information
Location: Approx. midway between Dale & Mariah Hill on St Rd 62.
Current County Parcel Number: 74-02-15-400-022.000-001.
Lot: 4 acres, level to gently rolling.
Home: Single level brick ranch home. One owner. Built in 1980.
Total Sq. Ft. Finished Living Area: 1,680 sq. ft.
Bedrooms: Three Total.
14′ x 10′ Master bedroom. Carpet floor. Closet.
11′ 5” x 9′ 8” Southeast bedroom. Carpet floor. Closet.
11′ 5” x 9′ 8” Mid bedroom. Carpet floor. Closet.
Kitchen/Dining Room: 11′ x 23′ 9”. Oak kitchen cabinets, Oak Laminate floor, Outside entrance from front porch, breakfast bar, stone counter tops, side x side refrigerator and gas kitchen stove included.
Living Room: 11′ x 18′. Carpet floor. Large picture window. Sliding door entrance from patio, vaulted ceiling, interior brick wall, 2” x 6” exterior walls.
Family Room: 11′ x 26′ 7”. Carpet floor, interior brick wall.
Master Bathroom: 5′ 8” x 7′ 11”. Attached to Master Bedroom. Tile floor. Walk in shower unit.
Hallway Bathroom: 6′ 7” x 7′ 10”. Tile floor. Tub & shower unit. Tub & shower unit.
Half Bath/Laundry Room: 7′ 7” x 9′ 5”. Tile floor. Entrance from hallway and garage.
Heating & Cooling System: Gas furnace w/central air.
Ceilings and Walls: Drywall, plaster, brick.
Roof Type: Shingle in good condition. Approx. 17 years.
Two Car Attached Garage: 24′ x 24′ two car garage w/finished interior, two overhead garage doors, 1 walk-through door.
Interior/Exterior Features: All areas and components are in very good condition, very neat & clean. Washer & dryer and large combination safe included. Texture decorative plaster ceilings. Trusses set on 16” centers.
Exterior Features: 4′ x 27′ covered front porch & 12′ x 18′ textured concrete rear patio. Concrete drive and parking area. Well landscaped.
Morton Post Frame Building: 36′ x 45′ Morton post frame building built in 1985 w/baked enamel 12′ sides and roof, overhead garage door, 12′ sliding door, smaller sliding door, walk-through door, 100 amp electric service, concrete floor, 8′ x 17′ shelved storage room, 7′ x 45′ lean to side porch.
Utilities: Santa Claus water. Center Point electric. Community Natural Gas. Septic tank & seepage field. 200 amp electric service. Estimated average monthly utility cost $175.00.
Taxes: $450.02 per year. Taxes to be prorated to the day of closing.
Possession: Upon Closing.
Schools: North Spencer School Corp.
List Price: $350,000
For information or showing call Tony @ 812-367-1388.
All information herein is deemed reliable, however is not warranted and
is subject to change without notice. We assume no liability for errors.
